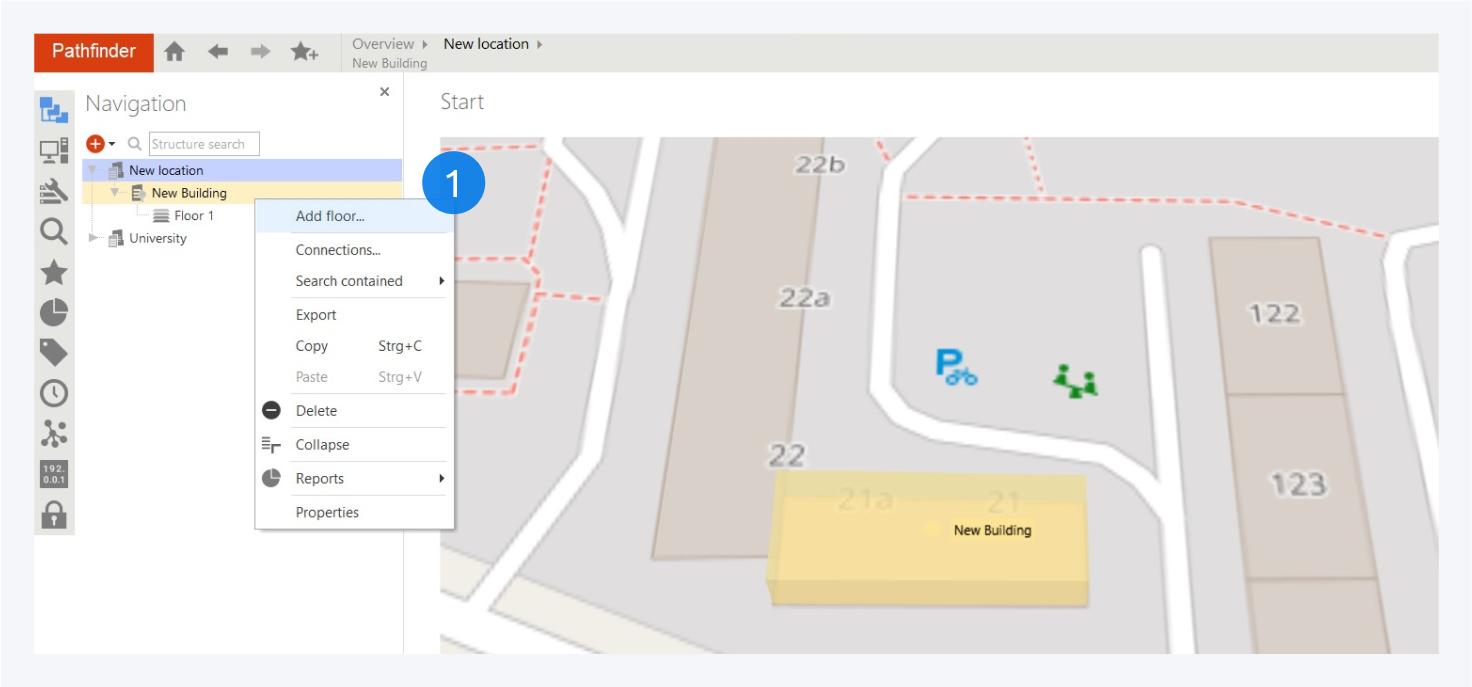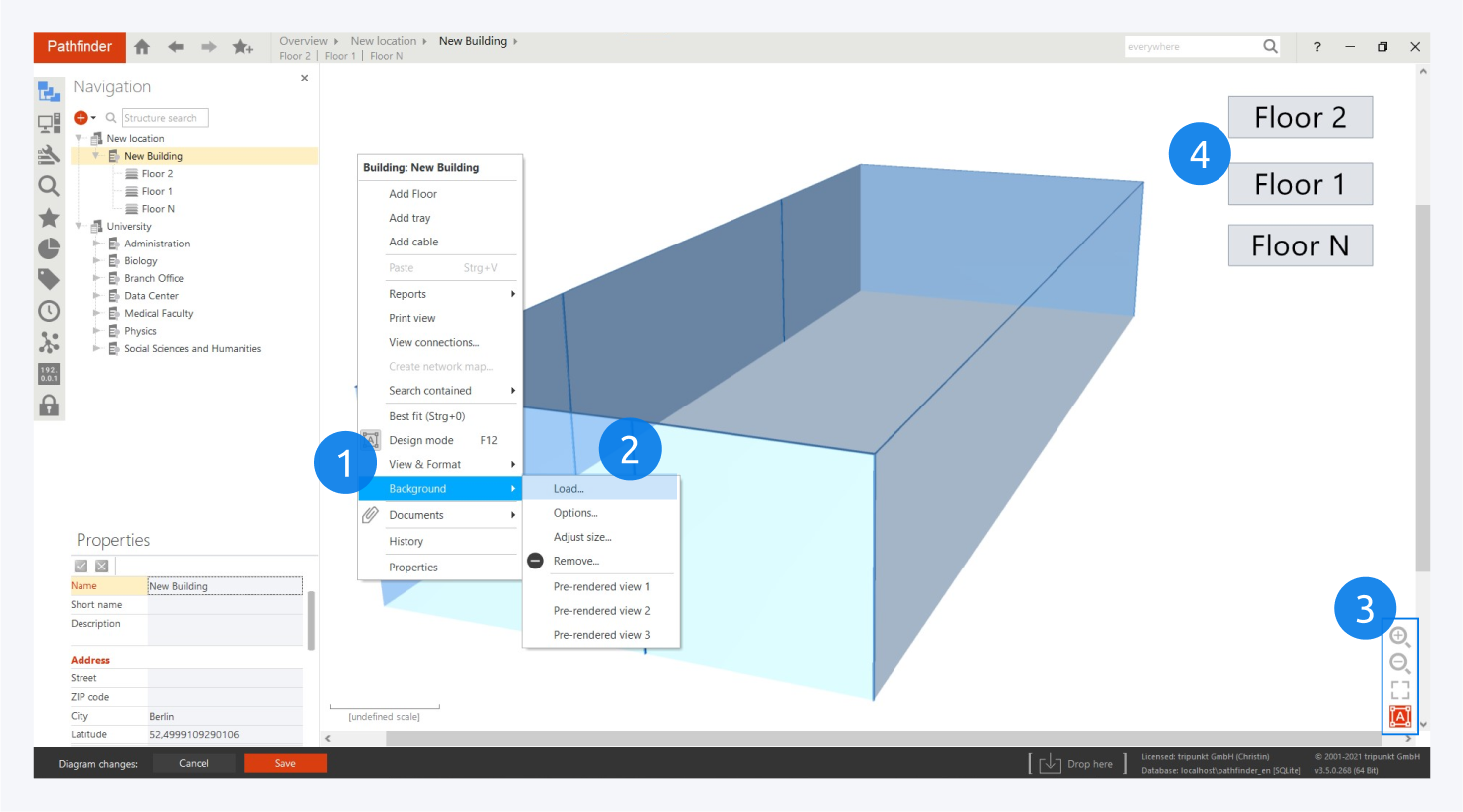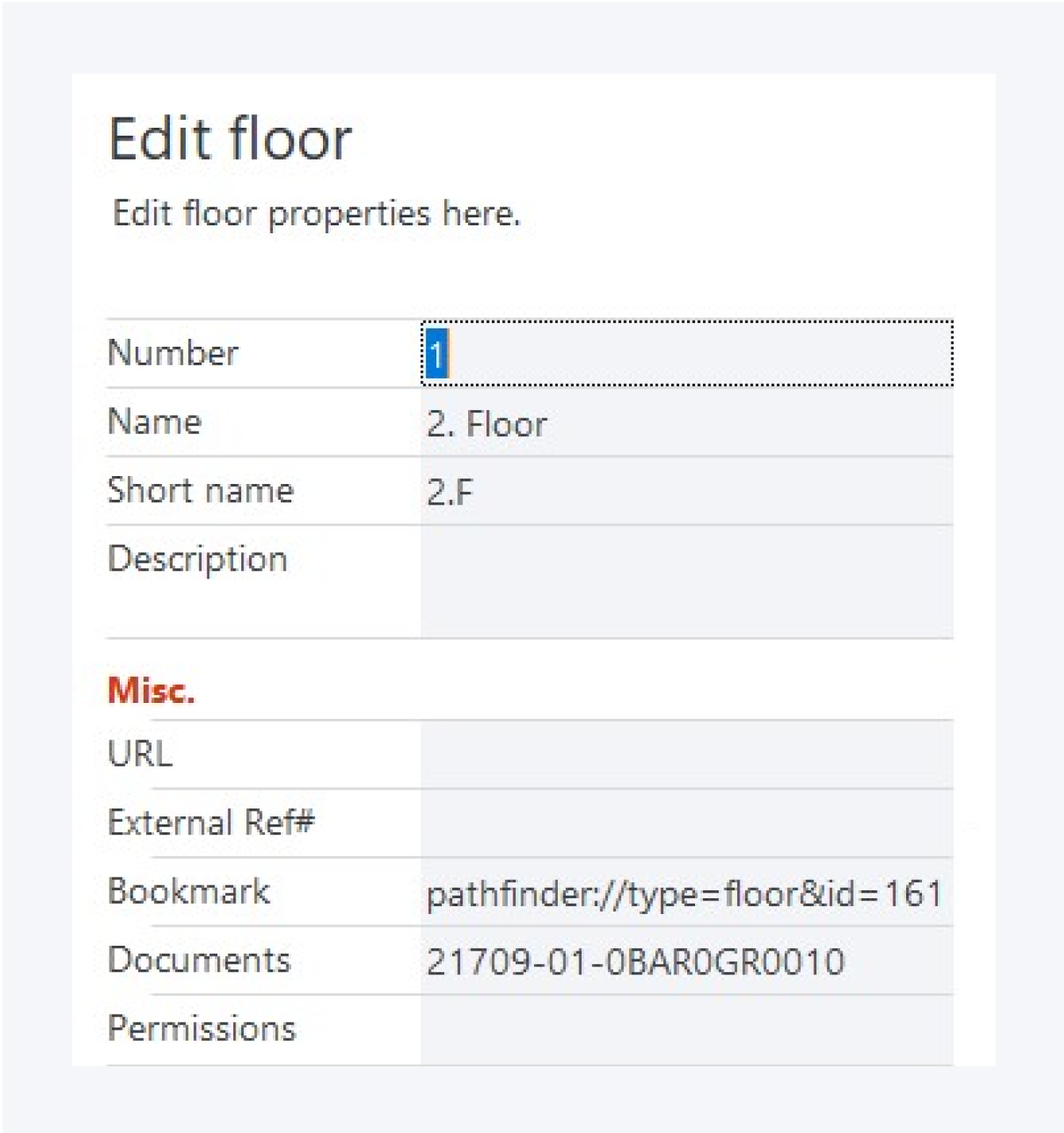Floors
Floors in Pathfinder are part of buildings and contain rooms.
Creating Floors

After you have created your buildings, you can add floors to your building in the same way.
Right click on your newly created building from the navigation section or map and select add floor (1) from the context menu.
Double clicking on the building name in the navigation tab or on the map will take you inside the building where you can view and arrange all its floors. You can also add floors to your building from within the building through the context menu.

For buildings, you have the option to load a background image (1) or generate pre-rendered views of the background (2); for floors, you can load an AutoCAD .DWG file as the background image.
You can edit the viewing area using zoom or scale to best fit and access the design mode (F12) (3).
You can rearrange the floors and change the label size and layout in design mode (4).
Once the floor has been created you can start adding rooms to it.
For more information on floor design management, go to: Floor Design Mode
Floor Properties
The floor properties consist of the following fields:
 |
|